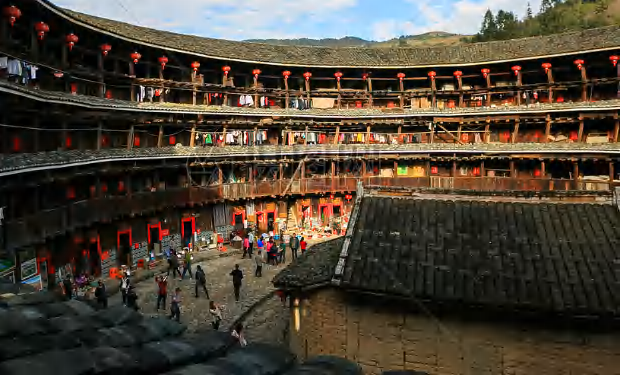About Tulou
Tulou is a special building in Chinese traditional dwellings, which has a unique shape and special defense function. The wall of the Tulou is mainly composed of soil, which is reinforced with bamboo pieces or pine branches, similar to today's reinforced concrete. The building materials of Tulou are locally sourced, which is very environmentally friendly.
Tulou came into being in the Song and Yuan Dynasties and developed rapidly in the late Yuan Dynasty and early Ming Dynasty. This is an important period for the change of dynasties. In order to survive and resist the invasion of thieves, born in troubled times in the coastal Minnan area brought about disaster, the common people built Tulou, which is a family-based building with both residential and defensive functions.
As a traditional Chinese residential building, the most prominent feature of Tulou is that it is a closed surrounding settlement that can accommodate the entire family, and the interior is a completely accessible space. Round-shaped Tulou is a common kind of Tulou. Generally, the Round-shaped Tulou are composed of one or more than one circle of buildings, and multiple circles of buildings form concentric circles, which are arranged around the courtyard (some earth buildings have family ancestral halls in the center of the courtyard), The rooms are connected by continuous corridor.
The thickness of the wall of the Tulou generally decreases with the rise of the floor, The walls near the ground in the outer circle are generally the thickest, and there are no windows to defend against enemies. Generally, people only open windows on the higher floors of the Tulou, and act as lookout windows simultaneously. Some exterior walls of earth buildings will be reinforced with stone footings. The upper floors of some Tulou are built with hidden passages, which can not only be used to transport wartime materials but also for emergency escape.
The layout of the Tulou makes the houses in the Tulou have a strong centripetal character. The residents in the Tulou share a public courtyard, making the interior of the Tulou united. Most Tulou maintains axial symmetry and takes the unit-type residence as the main living mode. The houses in the inner circle are lower than those in the outer circle to ensure ventilation and lighting. The windows of the outer ring of the Tulou are small outside and large inside, which is conducive to defense and ventilation.
In addition to the circle, the Tulou has more shapes, such as square, octagonal, and oval. But most of these Tulou follow the principle of axial symmetry. Some scholars believe that this means that Tulou evolved from northern quadrangle dwellings. However, as a special typical residential building in China, Tulou is of great significance to the diversity of Chinese buildings, and its environmental friendliness also provides a construction idea for Chinese buildings. Tulou is a treasure of Chinese architecture.








Comments
Post a Comment