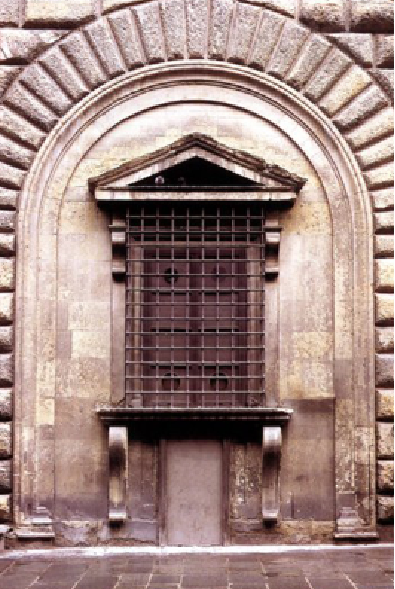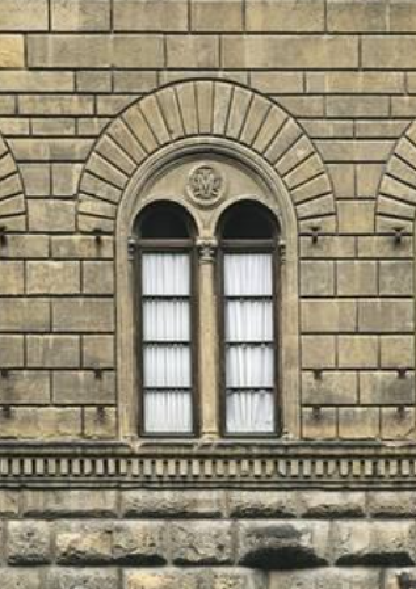Palazzo Medici: A milestone in palazzo architecture
The Palazzo Medici Michelozzo designed is a typical Renaissance style building, which means there is no major innovation, but it also follows some classical concepts.
In the Palazzo Medici, Michelozzo used stone to build the exterior wall, but he added the design of Rustication. Rustication extends from the bottom to the roof, creating a steady appearance. And from bottom to top, the stones in each layer become smoother and smoother, visually enhancing the magnificent effect.
There is a huge classical Entablature at the top, which is proportional to the overall design, rather than to a single layer, making it visually huge. The huge Entablature requires more complex techniques to build them firmly, which means this will spend more money. This also implicitly expresses the wealth of the Medici family. This huge Entablature has been criticized as a "fault" by many scholars in later generations, because its height makes the third floor appear compressed. But in fact, this Entablature blocks the sunlight from the windows on the facade.
The facade of the Palazzo Medici is axially symmetrical, and it is worth noting that the windows of the Palazzo Medici adopt a very classical form: the arches of the windows are semicircles both inside and outside, the first floor windows have a pediment as decoration, the second floor windows are a combination of semicircles and rectangles, and a small column in the middle divides the window into two-light forms. The combination of these geometric shapes is a typical design style of ancient Roman windows.
Courtyard of the Palazzo Medici, Michelozzo, Florance, 1444
Ospedale degli Innocenti, Brunelleschi, Florance, 1419
There is a square courtyard in the middle of the Palazzo Medici. The design of this courtyard Michelozzo clearly refers to the design of Brunellesky's Ospedale degli Innocenti. It is equivalent to folding the exterior of the Ospedale degli Innocenti into a square. Michelozzo made a lot of references to Brunelleski's design in his courtyard design. For example, they all have colonnades below and rooms above. The colonnade is supported by Greek Corinthian columns with lintels between the columns and the walls. And their circular decorations are very similar. But in fact, Michelozzo followed Brunelleski's design too much, so he did not set large columns at the corners. This cannot emphasize the end of the facade, as this thin Corinthian column appears very thin against the wide arches on both sides.
The Palazzo Medici was of great importance at that time. It is a landmark building in Florence, and it was one of the most typical palazzo in Europe, providing a lot of reference for the design of mansions at that time.
For example, Palazzo Gondi and Palazzo Strozzi, their gradient design from bottom to top, large entablatures, and internal courtyard design clearly refer to the Palazzo Medici.
In 1659, the Medici family sold Palazzo Medici to the Riccardi family, so this palazzo is also called "Palazzo Medici Picard". In 1829, the palace became all the property of the country, and to this day, after restoration, Up to now, it has become a museum. People can freely visit the Palazzo Medici.
So, this is the Palazzo Medici, a milestone in the Florence's palazzo architecture.










Comments
Post a Comment