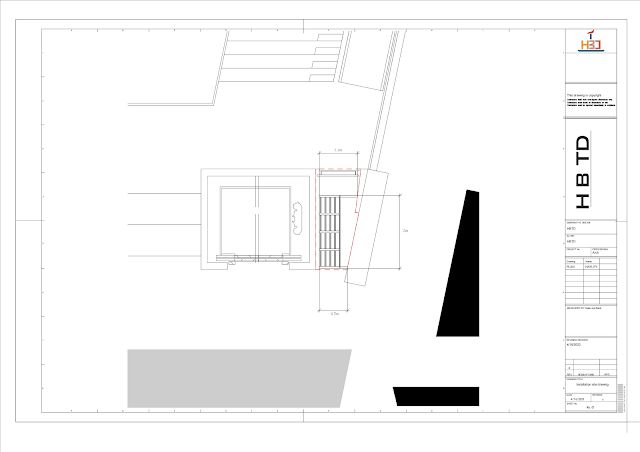Installation: A Shelter
Continuing from the previous group, I worked with Beck, Dylan, and Theresa to create a 1:1 model. We found an unused and wasteful piece of land and decided to transform it into a place for people to rest or vent their emotions.
We initially planned to create a closed space that could isolate all external sounds. But then we realized that overly enclosed spaces may not be conducive to people's emotional release, and may exacerbate people's tension. And in a confined space, people will not know that there is someone inside. Even if there is a door lock, people outside will still disturb people inside when they try to open the door. So we changed to a semi-enclosed space, using a semi-transparent material called thin cloth to connect with the outside.
Firstly, we made a wooden frame as the main structure. In order to support it against the wall, we built two horizontal wooden strips.
Because the adjacent elevator is transparent, we wanted to avoid eye contact between people inside and others, and the lights in the elevator are very bright at night, and we don't want the lights in the elevator to disturb the people inside, so we chose to cover it with cardboard.
Internally, we wanted to create a plush and relaxing space, so we chose the pink plush fabric.
Finally, we covered it with gauze to create a relaxing and comfortable space.





















Comments
Post a Comment