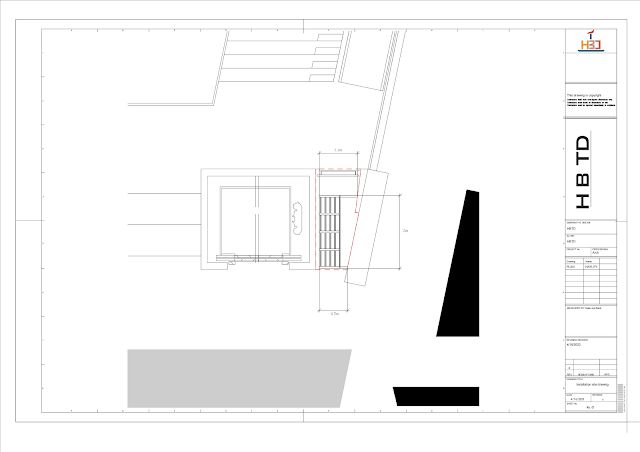The Palazzo Medici Michelozzo designed is a typical Renaissance style building, which means there is no major innovation, but it also follows some classical concepts. The first is the architectural facade design, and the Palazzo Medici is famous for its rustication design and the rough to smooth transition from bottom to top. It only has three floors, but the scale is grand, with each floor exceeding 20 feet high. And at that time, the nobles preferred to use stones to build palaces, in order to highlight the grandeur of the palaces. Because at this time, the stone was the most expensive building material in Florence, which can also indirectly show the wealth of the family. In the Palazzo Medici, Michelozzo used stone to build the exterior wall, but he added the design of Rustication. Rustication extends from the bottom to the roof, creating a steady appearance. And from bottom to top, the stones in each layer become...









